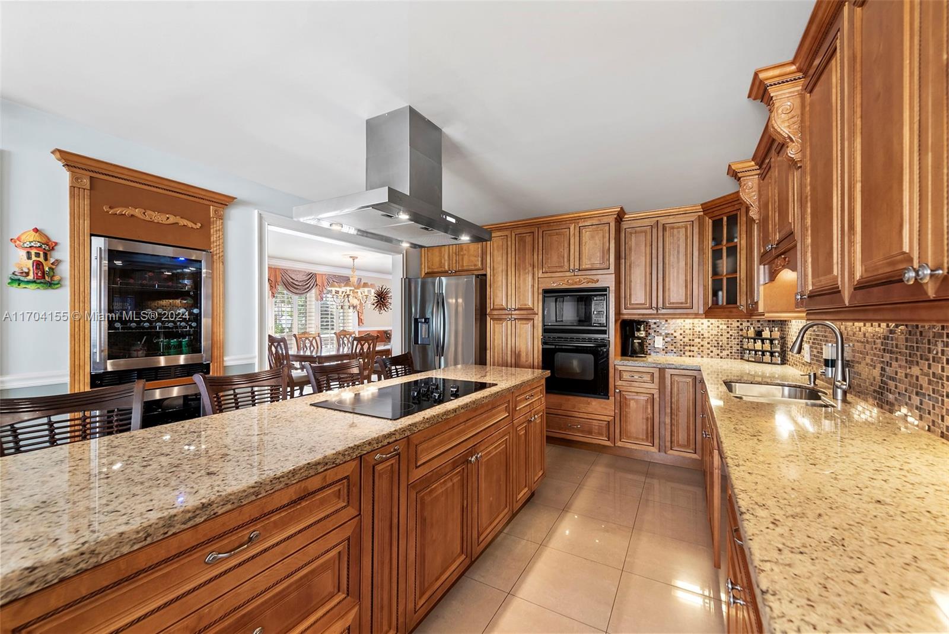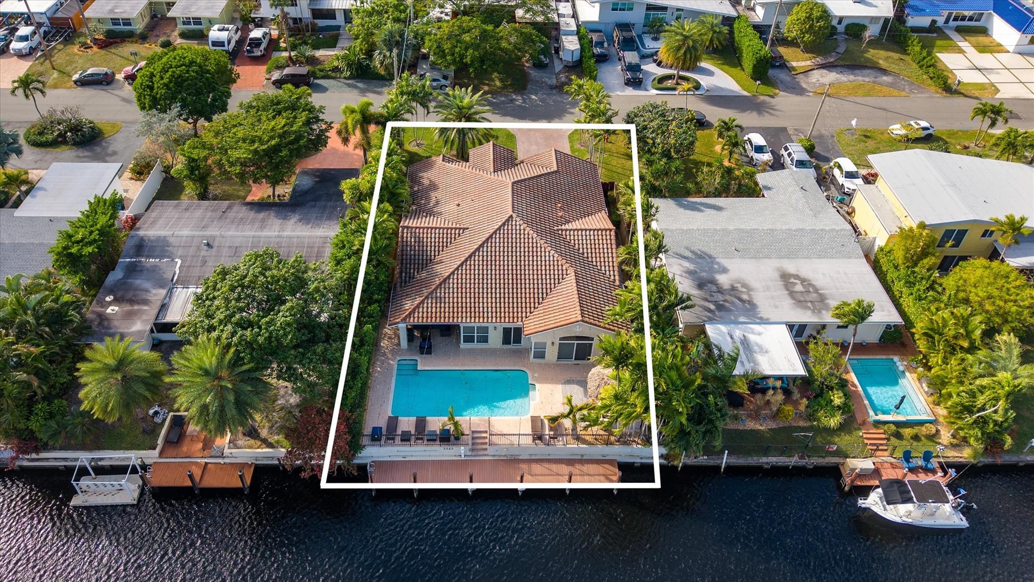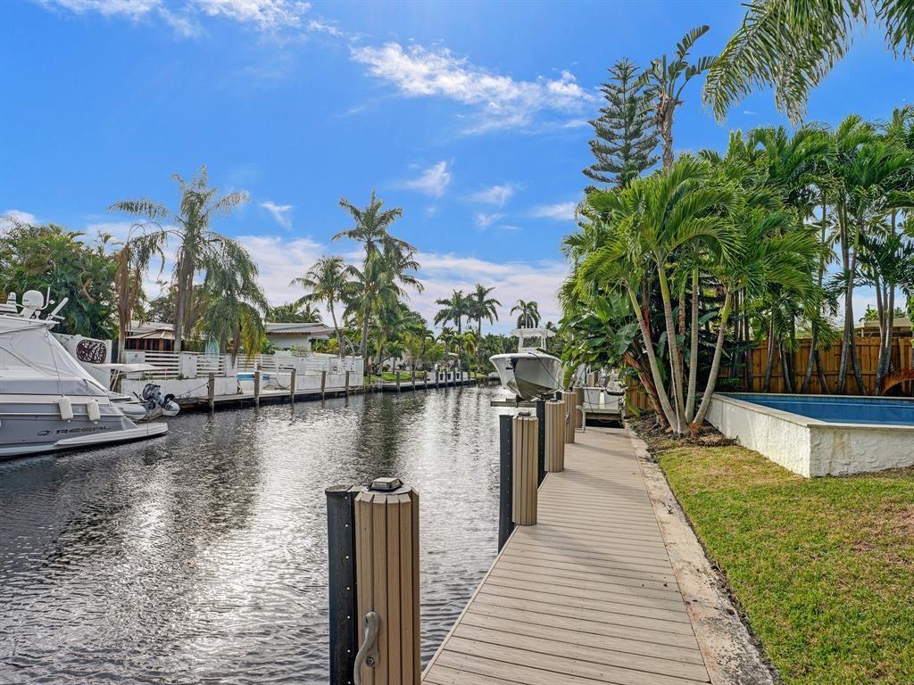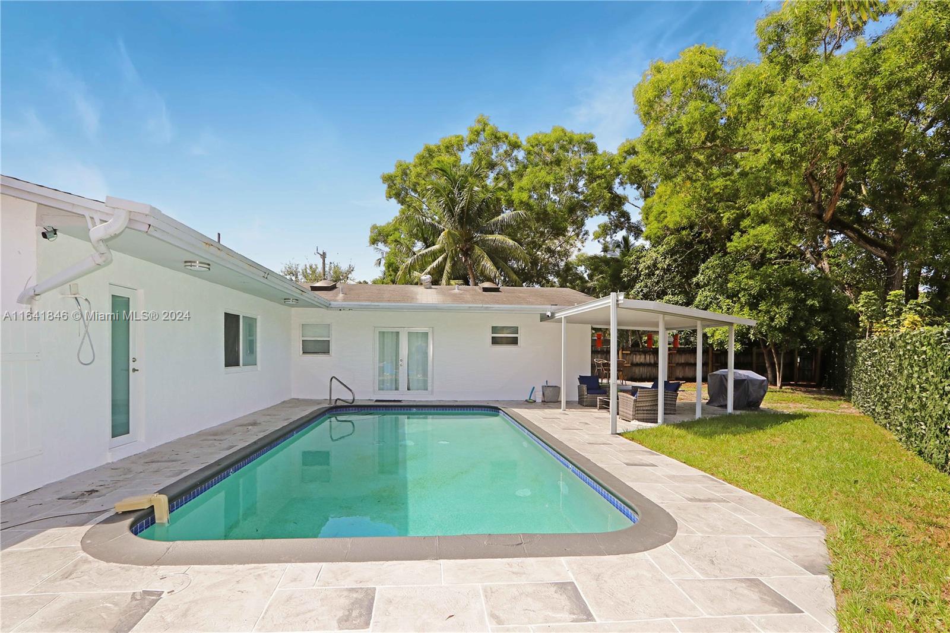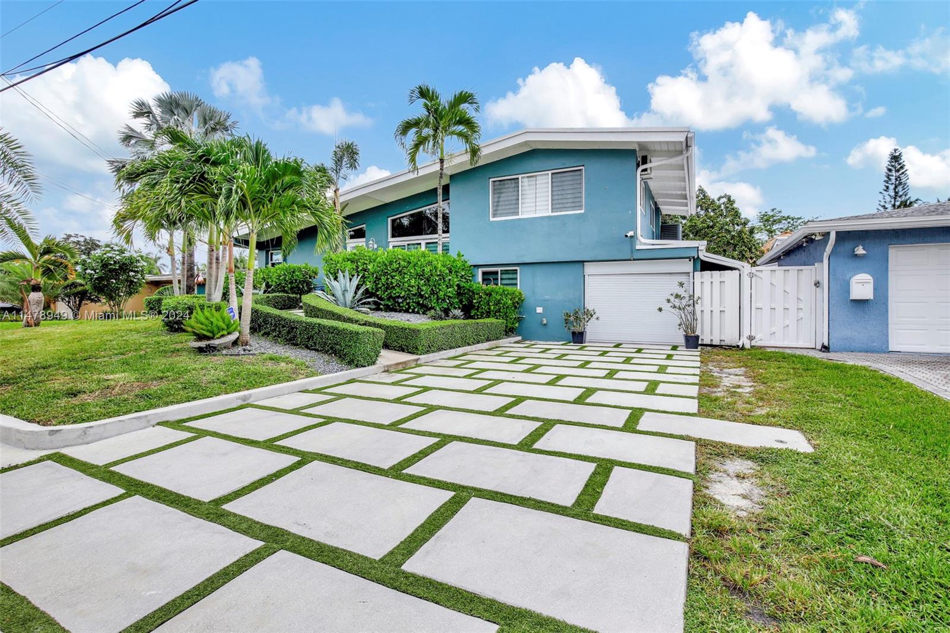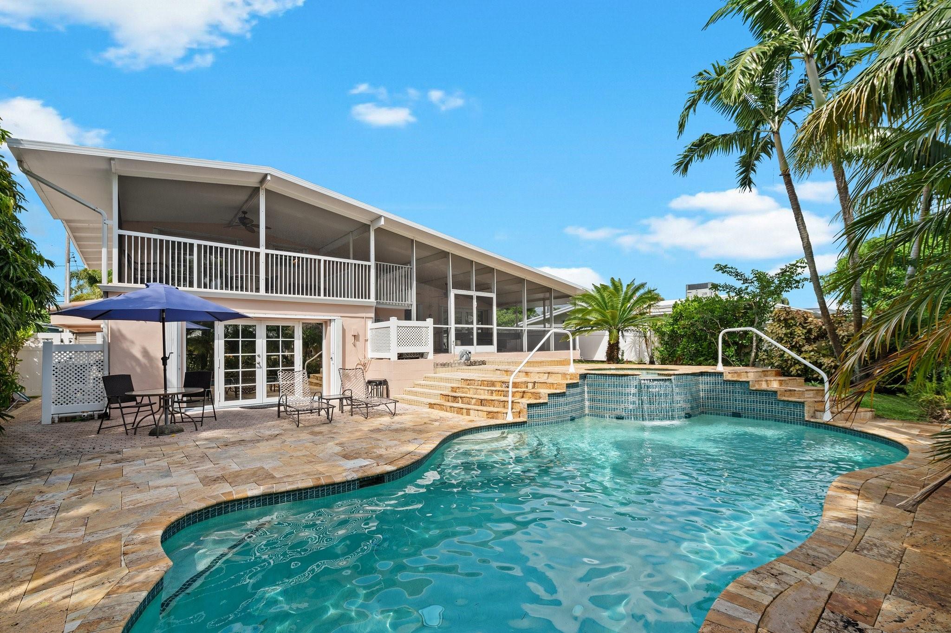2698 SW 30th Ter
- Fort Lauderdale, FL 33312
- $1,700,000
- 3 Bed(s)
- 3.5 Baths
- 2,433 Sqft.

Stunning ~2,200 Sqf. 4-bed/3.1 bath single family home, on a 10,500 sqf. lot, designed by the legendary award-winning architect, Scott DiStefano . The spacious four bedrooms and three-and-a-half baths, the property also features a versatile loft area, perfect for additional living or creative space. Lush landscaping seamlessly connects the interior spaces with nature. Just minutes from downtown Fort Lauderdale, this contemporary masterpiece showcases the innovative use of heavy timber, exposed masonry, stainless steel, and copper, all complemented by sleek concrete floors. The wood deck ceilings and Galvalume wall finishes enhance the home’s unique aesthetic, offering a modern yet timeless appeal.
The multiple listing information is provided by the Miami Association of Realtors® from a copyrighted compilation of listings. The compilation of listings and each individual listing are ©2023-present Miami Association of Realtors®. All Rights Reserved. The information provided is for consumers' personal, noncommercial use and may not be used for any purpose other than to identify prospective properties consumers may be interested in purchasing. All properties are subject to prior sale or withdrawal. All information provided is deemed reliable but is not guaranteed accurate, and should be independently verified. Listing courtesy of: One Sotheby's Int'l Realty. tel: 954-522-2831
Real Estate IDX Powered by: TREMGROUP
The multiple listing information is provided by the Miami Association of Realtors® from a copyrighted compilation of listings. The compilation of listings and each individual listing are ©2023-present Miami Association of Realtors®. All Rights Reserved. The information provided is for consumers' personal, noncommercial use and may not be used for any purpose other than to identify prospective properties consumers may be interested in purchasing. All properties are subject to prior sale or withdrawal. All information provided is deemed reliable but is not guaranteed accurate, and should be independently verified. Listing courtesy of: One Sotheby's Int'l Realty. tel: 954-522-2831
Real Estate IDX Powered by: TREMGROUP
Recomend this to a friend, just enter their email below.
